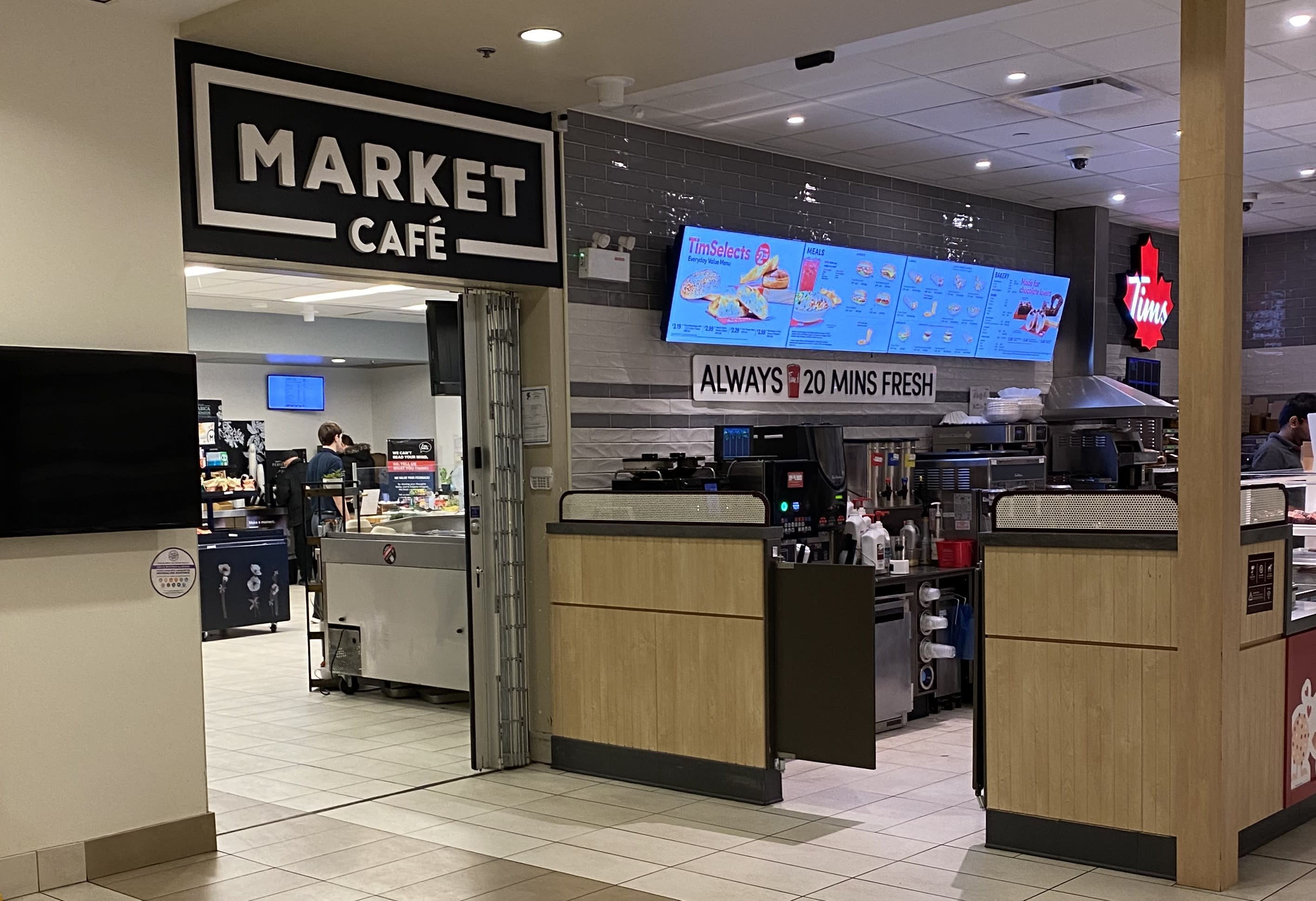The South Niagara Hospital is less than four years away from opening its doors, and Niagara Health continues to work diligently on hospital planning. We are once again seeking input from the community, this time through a survey open to all Niagara residents to help shape the retail and food and beverage strategy for the new hospital.
Niagara Health has been working with consultants from JC Williams Group, who were selected through a competitive process to help guide the retail strategy planning. They have extensive experience in this area, having worked with more than 15 other Ontario hospitals and health networks on similar projects. After an internal review of Niagara Health’s existing sites, focus group sessions and a market scan to identify emerging trends from similar facilities, the consultants have developed a survey to share with community members and staff. The intention is to collect feedback that will be used to develop a strategy for the new hospital’s retail and food offerings. The survey is an important step in this process. It allows Niagara Health to collect feedback from community members, partners and staff about what they want to see in the retail spaces for the hospital, and how these spaces can enhance the experience for all hospital users.

The South Niagara Hospital retail strategy will include a cafeteria and other retail spaces similar to the Marotta Family Hospital.
“We want to ensure that the hospital provides the right mix of retail services to meet the needs of everyone who will be using the facility.”
“The retail spaces and food and beverage offerings in a hospital can have a big impact on the experience for patients and visitors, and also plays a role in workplace satisfaction for staff. We want the experience to be as positive as possible, which is why feedback from our community is so important as we develop the retail strategy,” said Jessica Mottola, Director, Redevelopment for the South Niagara Hospital Project. “We want to ensure that the hospital provides the right mix of retail services to meet the needs of everyone who will be using the facility.”
The building design has space reserved for different offerings, such as a cafeteria, bakery, clinical retail space, pharmacy or gift shop. Results from this survey will be used to determine what the community and staff want to see in these spaces and how we can best meet the varying needs of all hospital users. Recognizing that a hospital operates 24 hours a day, the survey will also help to inform ways that we can make options available overnight when the retail spaces are closed.
Located in Niagara Falls at the corner of Montrose and Biggar roads, the South Niagara Hospital will be 1.3-million-square-feet, featuring centres of excellence in complex care, wellness in aging and stroke. Construction began in July 2023, with opening planned for 2028. More information about the South Niagara Hospital Project is available online at www.niagarahealth.on.ca/site/south-niagara-hospital-project
Thank you for your interest in the retail strategy for the South Niagara Hospital, however this survey has now closed.

